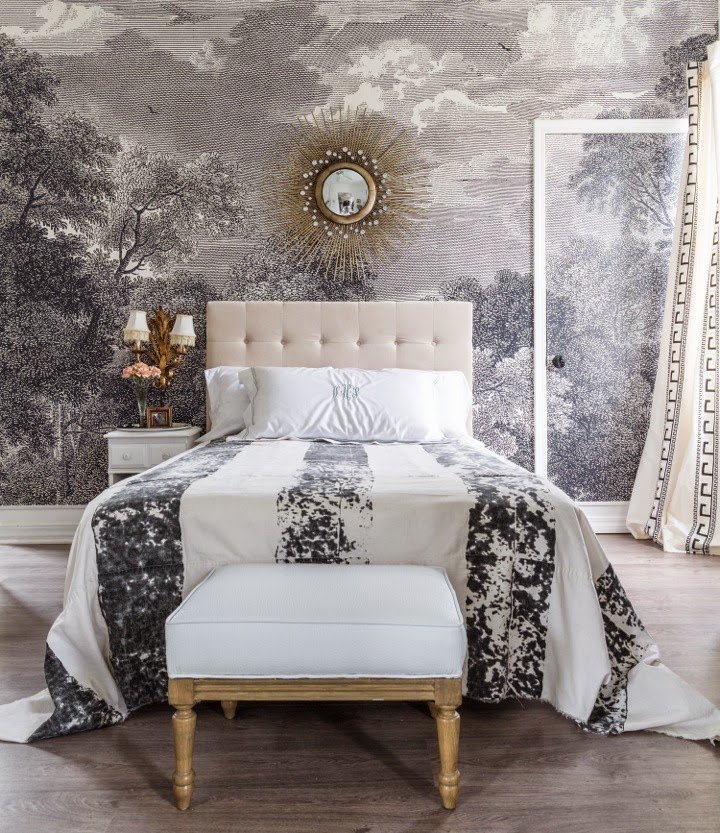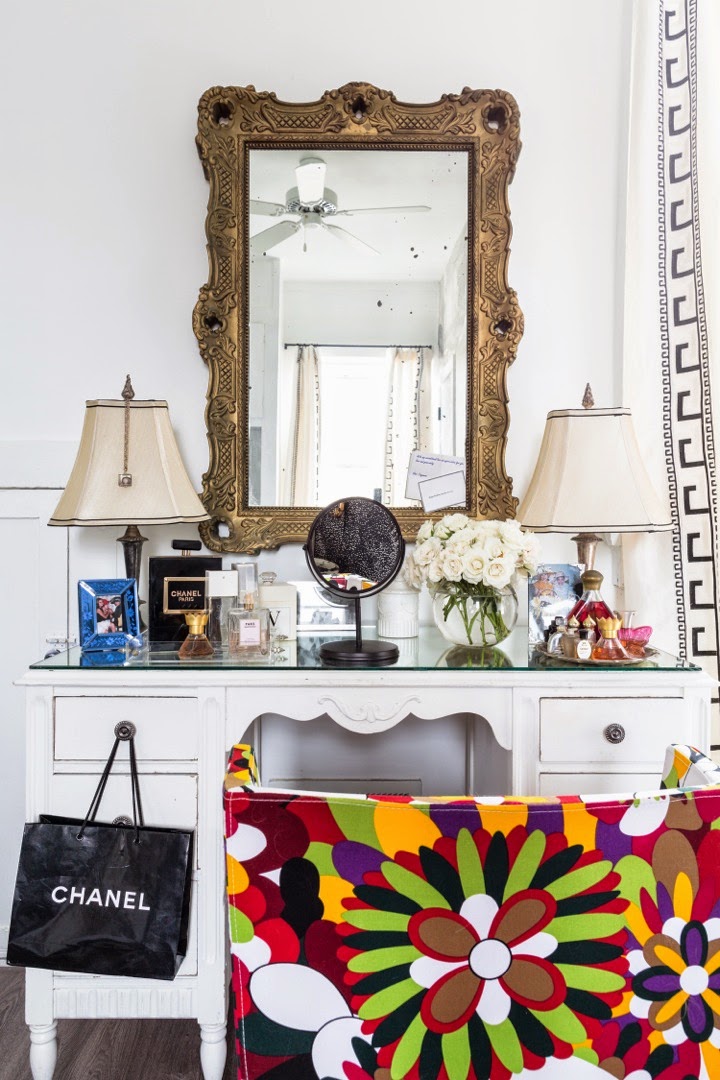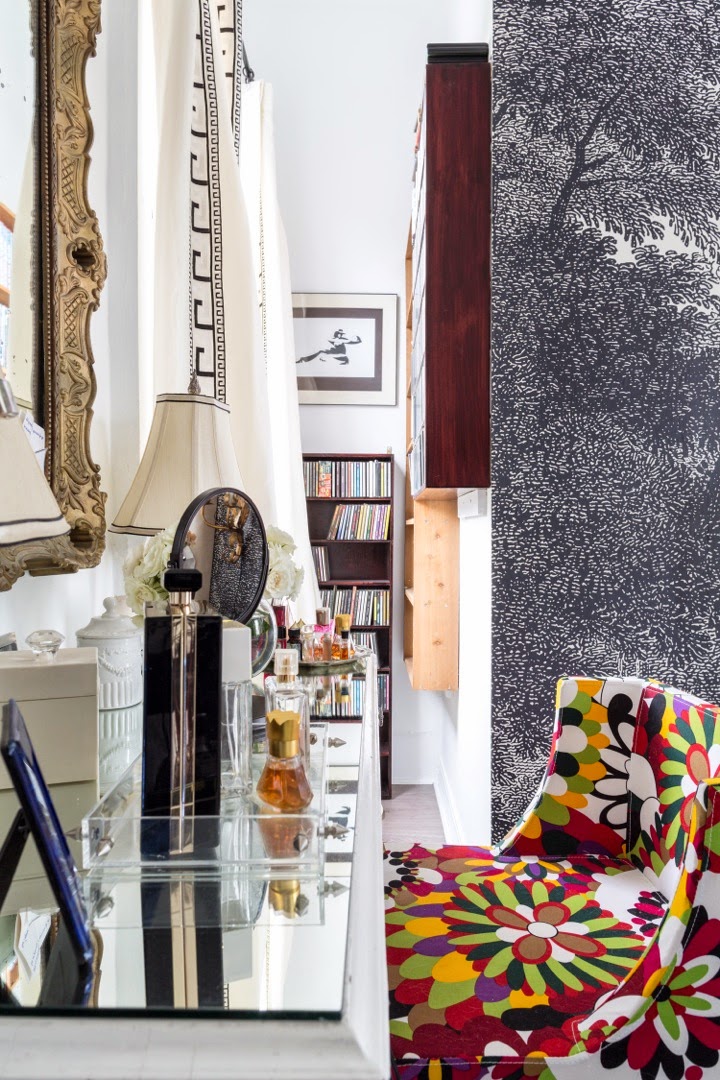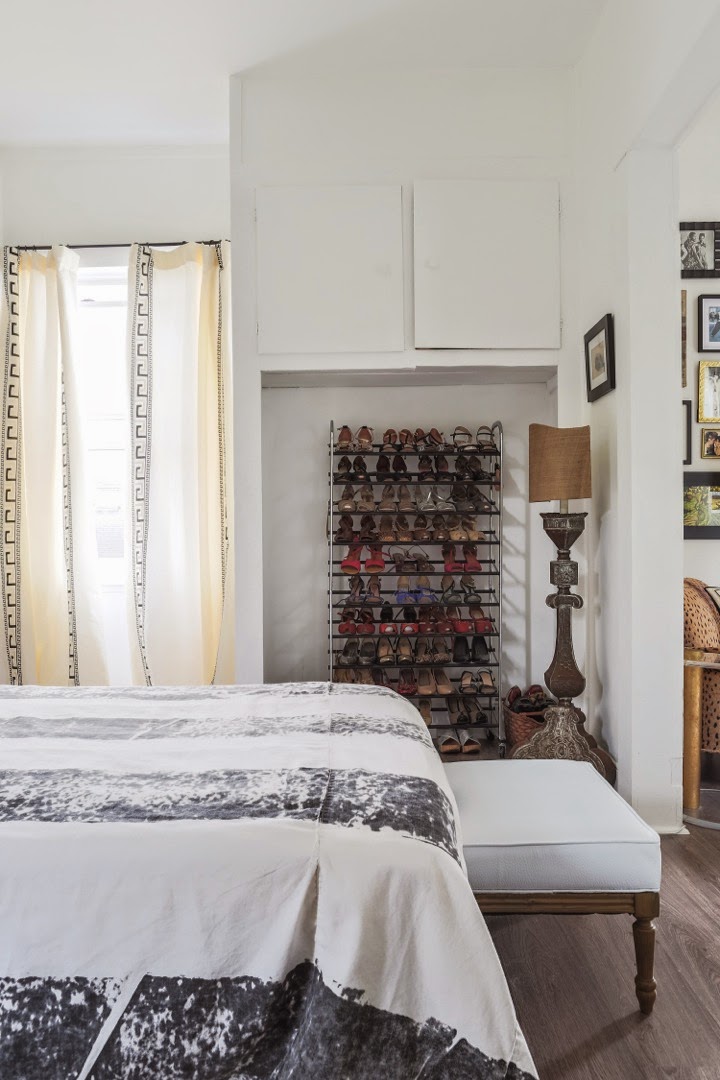 |
| Valorie Hart Designs a master bedroom for a widow |
It's good to have a project, though I have been sluggish making the changes. Every day spent packing away things and organizing a home made for two into a home now made for one is a volcano of emotions. It slows one down.
One of the major changes I have been working on include turning Alberto's office that was up on the second floor in a part of the house called a camel back, into my bedroom, dressing room, and sitting room. I added a bathroom up there, something I should have done long ago for Alberto. There are twenty-one steps up to the camel back, and he walked up and down them many times a day to use the downstairs bathrooms. Here is the link to see the "Before" - "The Office Of A Milonguero".
The upstairs is done. I have been sleeping up there for a couple of months. I forced myself not to return to our old bedroom once I moved upstairs. In fact that room has been reconfigured as part of the rental.
The upstairs consists of two rooms joined together by an archway. It has an industrial loft like feeling, with an exposed brick chimney running through the center of the two rooms. There are four windows, two on each side, one set is on the east and the other set is on the west. From my bed, I can watch the moon rise on one side, and watch it go down on the other side. I see sky and tree tops. I have a birds eye few of my back patio and of the neighborhood. I call it my widows walk, a solitary aerie imagined as a garret high above the Parisian rooftops.
Surprise, surprise, I painted it white! White has always been in my arsenal and wheelhouse. I pulled out all the old Frenchy things I had stashed around here and there. I re-purposed furniture from Alberto's office and from around the house. I got something new that has been on my decor bucket list, the Etched Arcadia mural from Anthropologie. I got two murals, one for behind the bed, and one for behind the TV.
 |
| Etched Arcadia mural from Anthropologie |
I chose the mural because of the black and white and tree motif. I see tree tops outside my windows, and I love the playfulness of the idea of being up in a tree house. It also looks like a modern version of the antique grisaille wallpaper that I loved in Howard Slatkin's New York apartment.
 |
| White drapes with black Greek key trim hung on return to the wall rods |
 |
| My old vanity and lamps have been kicking around for years - The pendant hanging on the lamp holds a lock of Alberto's hair |
 |
| Another nook with shelves Alberto built for CDs and Videotapes |
 |
| My open closet is much smaller than the whole room Alberto and I had for our dressing room |
I carved a full bath (albeit made for a petite person) out of a second unused stairway and stairwell - I used basic tile and brass fixtures - It may be a small bathroom but it is perfect for an ex-New Yorker who is used to small bathrooms.
 |
| This bathroom was once a stairwell - I used stock tile and brass fixtures - My skeleton anatomy chart makes a perfect window shade |
 |
| I searched for a tiny sink - I think it is adorable |
One day my lovely devoted friend Sara Essex Bradley came over to take pictures of what I had done. I was in a sad tailspin, and being with her brought me back some smiles, and the joy that comes from working with with her.
 |
| This chaise was in our bedroom, and I had it reupholstered |
All in all I am happy with the results. The only thing missing is Alberto.
My team:
Oscar Amaya (and his wife Elvira and his son Alex) - the contractor who did everything
Kevin (and his team) the electrician
Tommy (and team) from Pipe Wizard Plumbing
Dennis Gaultier (with his wife) - the best wallpaper installers
Designer Upholstery by Marvin
Drapes installed by Jennifer from Shading Places
My neighbor Brian for hauling away Alberto's collection of old electronics
Louis St. Lewis for hanging a mirror and his excellent company, kind heart, and sympathetic ear
Fellow designer Penny Francis and Donna Russell for their invaluable input about the bathroom








